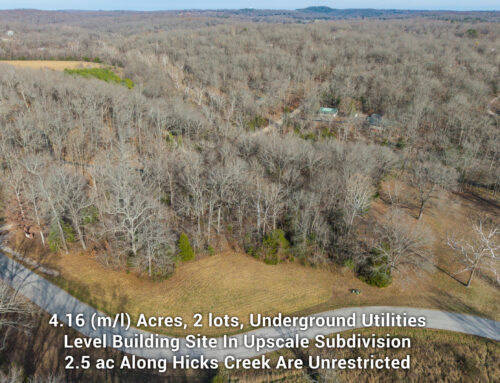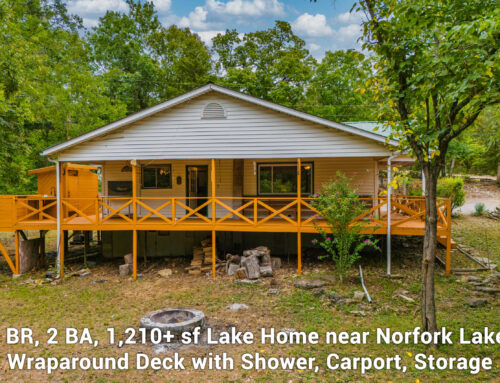SPOTLESS, WELL MAINTAINED, 3 BEDROOM, 2 BATH, 1570+ sf RANCH, MOVE-IN READY, OPEN CONCEPT, SPLIT BEDROOM, VINYL SIDING, LARGE DECK, CORNER LOT, CITY UTILITIES, PEACEFUL, CONVENIENT CITY NEIGHBORHOOD. Feels like home the minute you walk into the spacious, open living area with cozy gas fireplace. Convenient breakfast bar and roomy dining area join beautiful kitchen with plenty of counter space and abundant cabinets. Plenty of room for family, friends and gatherings. Dining area door opens out to the covered portion of the large deck. Perfect for cookouts, entertaining, kids, families. Split bedroom floor plan keeps the large primary suite quiet and peaceful. Primary suite has 2 large walk-in closets, large private bath with tub/shower combo. 2nd and 3rd bedrooms are spacious with large closets. Laundry area convenient to garage and kitchen. Plenty of storage. Large corner city lot near restaurants, shopping, businesses, medical. Near lakes and rivers. Mountain Home Schools.
1244 Cross Street
3 BR, 2 BA, 1570+ sf, Ranch
Split Bedroom, Open Floor Plan
Quiet, Convenient City Neighborhood
By John Schaub|2023-06-12T10:59:24-05:00December 26th, 2022|ACTIVE, Feature, Listing, Real Estate|Comments Off on 1244 Cross Street







