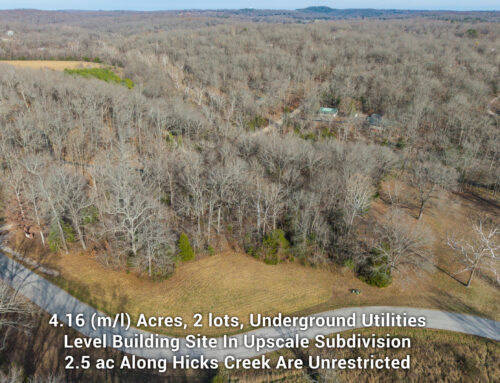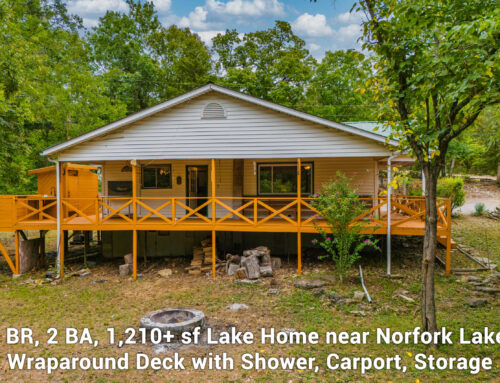IMMACULATE, BRICK & VINYL 3 BR, 2 BA 1900+ sf RANCH, BUILT 2003, OPEN LIVING/DINING AREA & CONVENIENT KITCHEN, BREAKFAST BAR, VAULTED CEILINGS, SPLIT BEDROOM, PRIMARY BEDROOM SUITE, SEPARATE JETTED TUB/SHOWER, WALK-IN CLOSET, 1/2 ACRE CITY LOT. Spacious living area, vaulted ceilings, cozy ventless gas fireplace, open to dining/kitchen area, plenty of room for family, friends, gatherings. Lovely kitchen, ample counter space, lots of beautiful wood cabinets, big pantry, open to dining/living areas. Sliding doors lead out to sunroom and private covered deck. Perfect for indoor/outdoor gatherings, outdoor cooking. Larger 2nd & 3rd bedrooms with convenient full guest bath. Spacious, private, primary bedroom suite with separate access to sunroom, deck. Large backyard with storage shed. RV/Boat parking with electric/water hookups. Peaceful living in quiet, out-of-the-way city neighborhood, city utilities, near shopping, restaurants, businesses, medical. Minutes to White River & Lake Norfork.
554 Crest Loop
3 BR, 2 BA, 1900+ sf, Ranch
Split Bedroom, Open Floor Plan
Quiet Small Town Neighborhood
By John Schaub|2023-06-12T11:37:30-05:00December 23rd, 2022|ACTIVE, Feature, Listing, Real Estate|Comments Off on 554 Crest Loop







