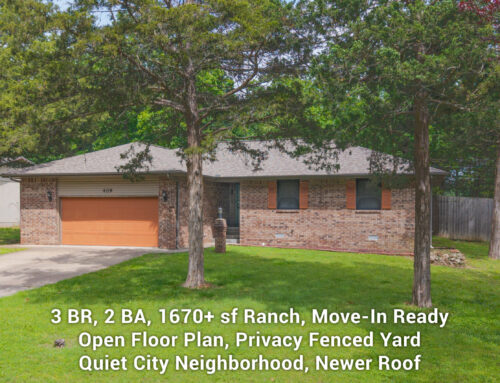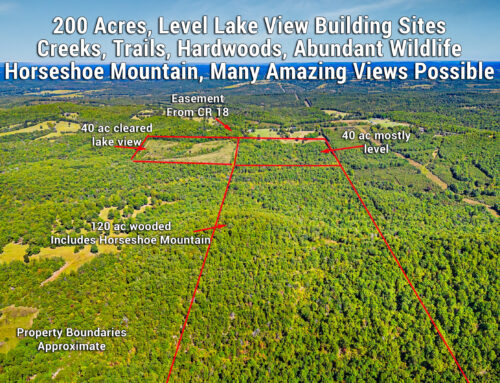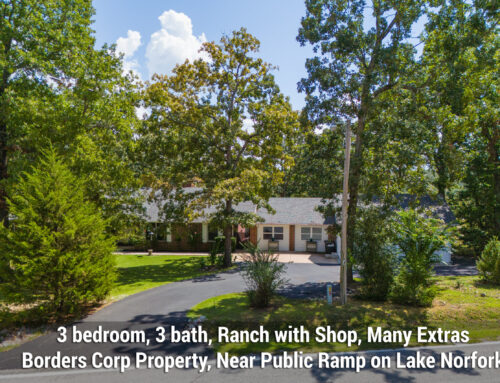CUTE 2 BR 2 BA RANCH. MOVE-IN READY. SPACIOUS 1,670+ ft, LARGE ROOMS, OPEN FLOOR PLAN, FIREPLACE, LARGE, BRIGHT 4 SEASONS ROOM LOOKING OVER FENCED BACK YARD. METAL ROOF, PLENTY OF STORAGE. UTILITY ROOM. SAFE ROOM, CITY WATER, QUIET NEIGHBORHOOD. You will love the way the heated/cooled 4 seasons room brings light & space into kitchen, dining & living areas, with 3 walls of oversized windows & french doors out to the backyard. You will also love how the eat-in kitchen is open to the living room, dining area & 4 seasons room, so everyone is included. There is plenty of room for family, friends & gatherings. Both bedrooms are spacious in this large home, & the laundry/utility room adds even more space. A 2nd bath with walk-in shower is just off the utility room. The garage includes metal safe room. Located on a dead-end city street, this home is near city parks, shopping, restaurants, businesses, medical offices, hospital & schools. Minutes to Lake Norfork marinas & White river access.
222 Meadow View Terrace
2 BR, 2 BA 1,670+ sf Ranch
Open Floor Plan, 4 Seasons Room
Fenced Yard, Storage Buildings
By John Schaub|2024-04-14T20:54:36-05:00February 15th, 2024|ACTIVE, Feature, Listing, Real Estate, Residential|Comments Off on 222 Meadow View Terrace







